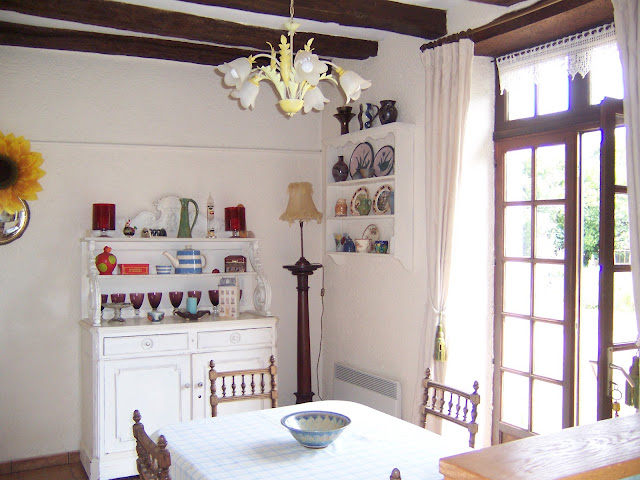The property is for sale for the price of 355,000 euros ( not including fees )
Farmhouse
Gite
Atelier/Studio
Open fronted barn
Grange housing ancient bread oven and several animal sheds currently used for storage
Potting shed/Barbeque area/Covered terrace
Swimming pool
Gardens and grounds extending to approx 7 acres with a 9 tee pitch and putt golf course, croquet lawn, lots of fruit and specimen trees
Enquiries to Mark and Caroline Judson chenevaux@orange.fr
THE FARMHOUSE AT CHENEVAUX
Accommodation is all on the ground floor:
Large Kitchen and Morning Room 27m2
Dining Room 16m2
Lounge 33m2
3 bedrooms - I en-suite 16,13,10m2
Family bathroom
Bouanderie/Utility/Boot room with, cupboard housing 300l hot water tank, double sink, plumbing for washing machine private WC, Shower and additional room
 |
| Chenevaux Farmhouse Floorplan - not to scale |
 |
| Bouanderie/Utility - access from kitchen. Not to scale |
 |
| The front of Chenevaux Farmhouse |
A really comfortable stone farmhouse with loads of character features.
 |
| The front of the Farmhouse |
.JPG) |
| The pool |
Contact us on contact us or call 0033 549913096
The grounds at Chenevaux are set in unspoilt countryside about a mile from the picturesque villages of St Pierre de Maille and Angles sur l'Anglin. Along with the Farmhouse there are extensive gardens, a10 x 4m fenced swimming pool, 9 tee pitch and putt/practice golf course, croquet lawn and Mark's art studio. A large open fronted barn is very handy for shady parking. The total area is in the region of 7 acres. There are lovely views over the fields.
 |
| The rear of the Farmhouse showing the large private Farmhouse garden. |
The farmhouse is spacious, airy and comfortable. The accommodation is all on the ground floor. There are high ceilings, long double glazed windows and lots of oak beams throughout. The house is built of stone and is in a traditional style of the Vienne.
The large farmhouse kitchen/morning room has french doors leading out to the garden.
 |
| French doors out to the back garden from the kitchen |
 |
| More of the kitchen |
To the right of this image there is a door leading through to the utility/boot room which has a door to the front of the property - ideal for bringing shopping in and taking washing out!
 |
| External door and door to kitchen |
 |
| WC, double sink, plumbing for washing machine ( out of pic ) |
 |
| Large storage cupboard, smaller cupboard, shower, gite hot water tank |
 |
| Looking back towards the kitchen |
There is also a formal dining room which leads through to the comfy sitting room.
In summer the big windows allow the air to circulate and keep the house cool. Another pair of french doors means that you can easily go in and out to the back garden and the pool.
 |
| Livng room with french doors to the garden. The doorway behind the sofa leads to the bedrooms and bathroom |
 |
| The log burners make the house super cosy in the winter! |
 |
| The doorway behind the sofa is to the bedrooms and bathroom |
 |
| The pool, late spring |
 |
| Shade for those hot summer days! |
 |
| And an outdoor terrace where we have made a barbeque area |
3 BEDROOMS
 |
| Double bedroom with en-suite shower room |
 |
| En-suite shower room |
 |
| Bedroom 3 |
The family bathroom has a bath with shower over, a basin, and a WC.
Please refer to the other pages on this blog for details of the Gite/Holiday Cottage, the Studio and everything else that there is at Chenevaux! Please do not hesitate to e-mail if you have any questions.





